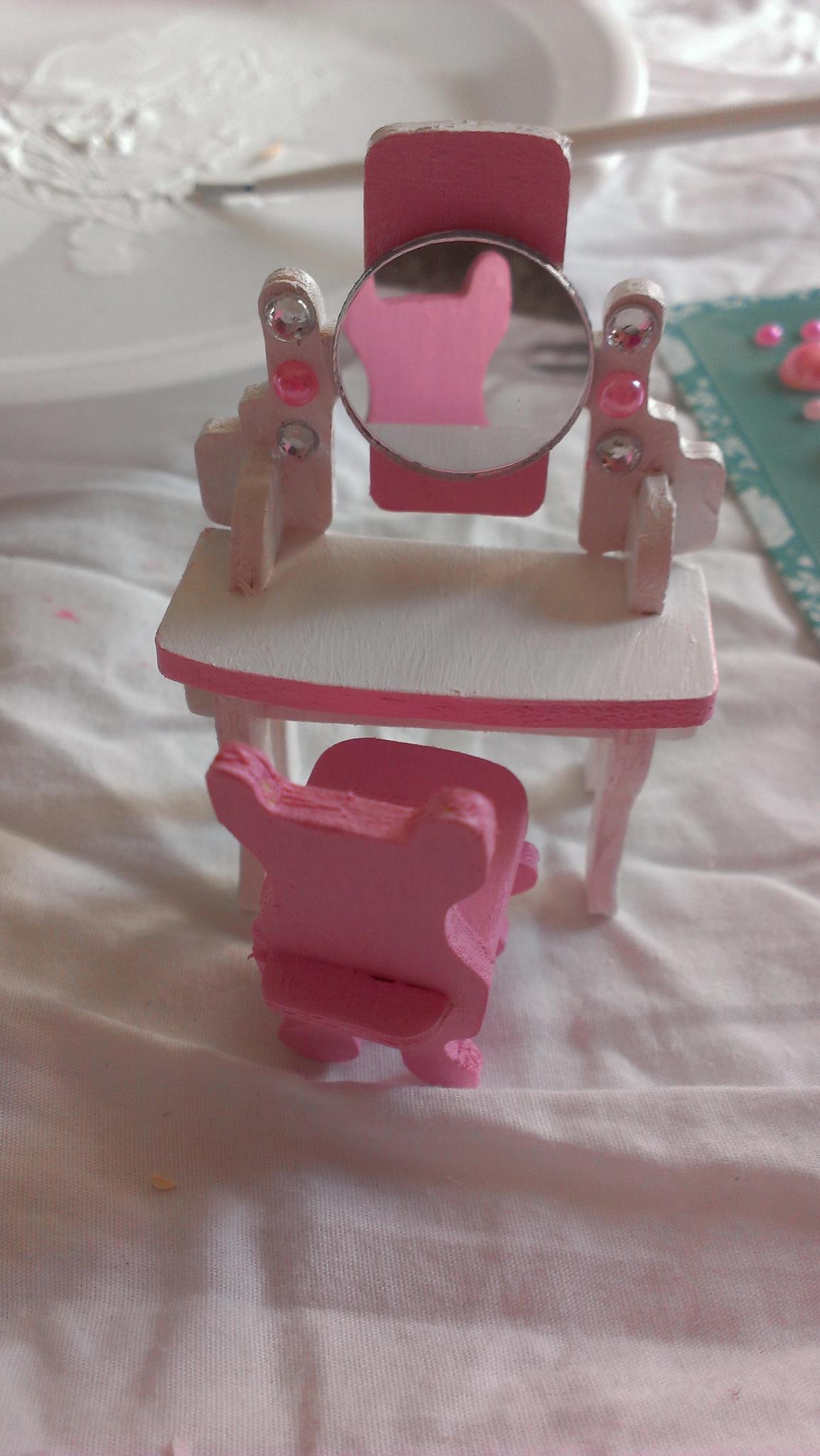Kate Ketcham
Spring Quarter Project Description 2013
Stephanie Kozick
ketkat30@evergreen.edu
This project is meant to expand knowledge already acquired about the concept of domestic space and uncover ways to visually report this knowledge. This is an investigation that introduces new curriculum into work that integrates several different subjects into a finished series of miniature scale models of what is to be called “bones of the house”. These models will be constructed in the form of the three main rooms in a house: the kitchen, bedroom and bathroom.
Over the course of two quarters of study, domestic space has been explored from several angles, including the history of the home and how certain rooms have come into existence to the psychology of home and how each room speaks to us individually. Employing those disciplines, this project aims to round out knowledge with the skill of created models to reach an understanding of design. Understanding different types of design leads to a better understanding for how a house really comes together. Furniture design, feng shui and how the placement of objects in a home affects our mental state are key directives for this project.
The “bones of the home”, include the bedroom, bathroom and kitchen; each is common in almost every modern dwelling, and each provides a different function for the life of its inhabitant and therefore they can be designed in a million ways. With a focus on design and the placement of objects each model will be constructed, furnished and decorated. The models will be accompanied by still photography. These images in black and white will show a finished product, as well as, some digital color photos documenting the construction process.
The books that will inform this project provide a complete guide for the project plan, from the art of understanding and implementing feng shui to principals of interior design. Feng Shui and Health: The Anatomy of a Home (2001) by Nancy SantoPietro introduces the origin as well as the benefits of feng shui, and provides practical ways to implement the concept into the model construction of a bedroom, the most important room in a house. The pairing of feng shui and the bedroom comes from the idea that “we spend more time on our bed than on any other piece of furniture in our home” (rubygemstone.weebly.com) and should make this the most comfortable room. The second book, Interior Design Course: Principals, Practices and Techniques for the Aspiring Designer (2006) by Tomris Tangaz will inform the construction of the model in terms of organizing the bathroom’s design to be most practical and provide a better general understanding of what is necessary in each room and where to place it. The third book, Some Place Like Home: Using Design Psychology to Create Ideal Places (2003) by Toby Israel will be paired with the kitchen model construction to assist in designing an efficient, elegant and convenient kitchen. A chapter from the book Miniature Rooms about the Thorne Rooms at the Art Institute of Chicago (2004) by Bruce Hatton Boyer will be available for program seminar use. By reading about the construction of tiny rooms my student colleagues will get a better sense of the work associated with their construction and maybe give them insight into this project.
This project’s miniature models will illustrate what has been learned by the readings and provide a way for others to explore domestic space for themselves. The models provide practice on a miniature scale to see what works and what doesn’t. The digital photos component of this project gives others a chance to look over the process and documents step by step construction and show where mistakes might have been made. The black and white photos will illustrate the lines and shadows of the models without distracting the viewer with the colors and patterns in the design.
By the end of this quarter’s project three finished scale models of a bathroom, bedroom and kitchen will illustrate design and function. A complete set of photos will document the building and design process. Finished black and white prints will show lines and shadows in the design. Overall, the project offers a better understanding of home construction, complete knowledge of interior design, and how it affects not only day to day lives but health and wellness as well.
Bibliography
- “Interesting Facts About Bedrooms – Susan Wong.” Susan Wong. N.p., n.d. Web. 08 Apr. 2013.
- SantoPietro, Nancy. Feng Shui and Health: The Anatomy of a Home : Using Feng Shui to Disarm Illness, Accelerate Recovery, and Create Optimal Health. New York: Three Rivers, 2002. Print.
- Tangaz, Tomris. Interior Desgin Course: Principals, Practices, and Techniques for the Aspiring Designer. 1st ed. New York: Barron’s Educational Series, 2006. Print.
- Israel, Toby. Some Place like Home: Using Design Psychology to Create Ideal Places. Chichester, West Sussex, England: Wiley-Academy, 2003. Print.
- Weingartner, Fannia, and Elizabeth Stepina. Miniature Rooms: The Thorne Rooms at the Art Institute of Chicago. Chicago: Art Institute of Chicago, 2004. Print.
