This week was probably the most different than any of my weeks yet. It’s getting close to the end of the quarter and I still had a few things to finish up on my two previous models before I could move on to the kitchen. I knew that I was only going to have two weeks for this model because I would need time at the end to take and develop my black and white photographs. I started this week by going back to my bedroom model and adding a few things that really rounded out the feng shui of the room. I added mirrors on either side of the closet corner. This will help with the flow of the room as well as added a crystal on a red string which was recommended by Nancy SantoPietro in her book Feng Shui and Health: The Anatomy of a Home. I then added a piece of wood, (meant to represent bamboo shoots) over the bed to help easy the flow since the bed is facing the door but is angled in a corner.
I then focused on my bathroom model, it still needed a few finishing touches to make it complete. I needed to create an alone space under the three windows on the right wall. I started by taking basswood and measuring and cutting it to the right specifications. I then cut and glued it in place. I also wanted to create a vanity on the opposite side of the bathroom. I wanted a metallic vibe for the top of the vanity so I made the counter top out of grey clay, fitted it with legs that I measured and cut from basswood. I painted them white so they would blend in with the rest of the bathroom. I still need to create a few pillows for the alone space, to give the feel of a window box where one might go to get away.
It was now time to focus on my Kitchen. I decided that I wanted to get all my reading done before I even attempted to draw a floor plan. I need to have all my information about design psychology before I decided how the layout would look. I started by reading Some Place Like Home: Using Design Psychology to Create Ideal Places by Toby Israel. This book focuses on how we feel in the spaces of our childhood. How we look at our surroundings when we are growing up and how that can affect what we consider safe places in the future. He talks about everything from the past in architecture and how it shaped where we are today, to the future and where architecture can go if we take a look at how our past has shaped our lives. I still have one chapter left to read and that is “chapter 5: applying design psychology” which I will use to help me plan my kitchen model. I look forward to finishing this book and beginning my kitchen constructions process.
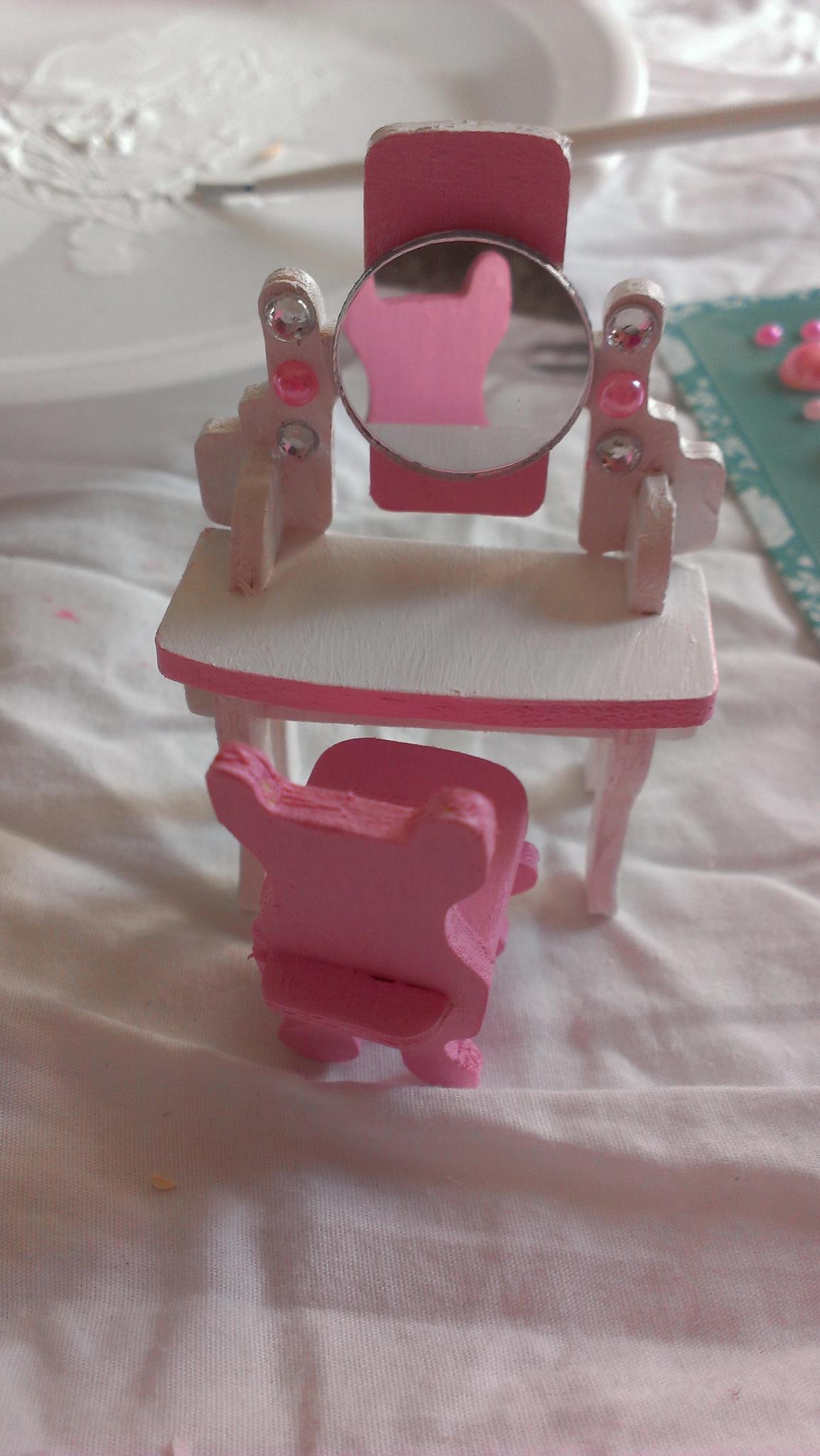
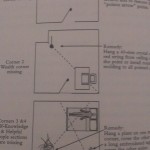
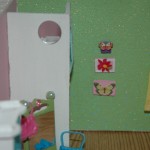
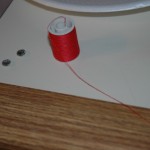
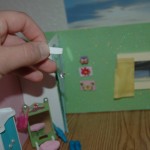
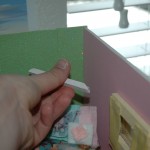
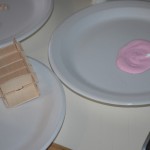
Kitty Center
Kate, your organizational skills astound me. Some Place Like Home: Using Design Psychology to Create Ideal Places by Toby Israel
sounds fascinating. I am curious if the book has revealed something about your ideal places?
Jordan
Kate your attention to detail this whole quarter has been really impressive. The fact that you are considering everything when creating your design makes me think more about the design of my own home and how I could change it to better suit my own style and needs.
I find that the kitchen is one place in the home that has shaped me the most.
Rob
I have to agree with both Kitty and Jordan, your organizational skills and attention to detail seriously astound me. I can’t even imagine putting this all together, it would drive me crazy! I actually have to say that I really like your layout and design as well, especially having an alone space. Definitely the favorite feature of my parents’ old house was the window seat, such a nice getaway.
Looking forward to seeing everything together!