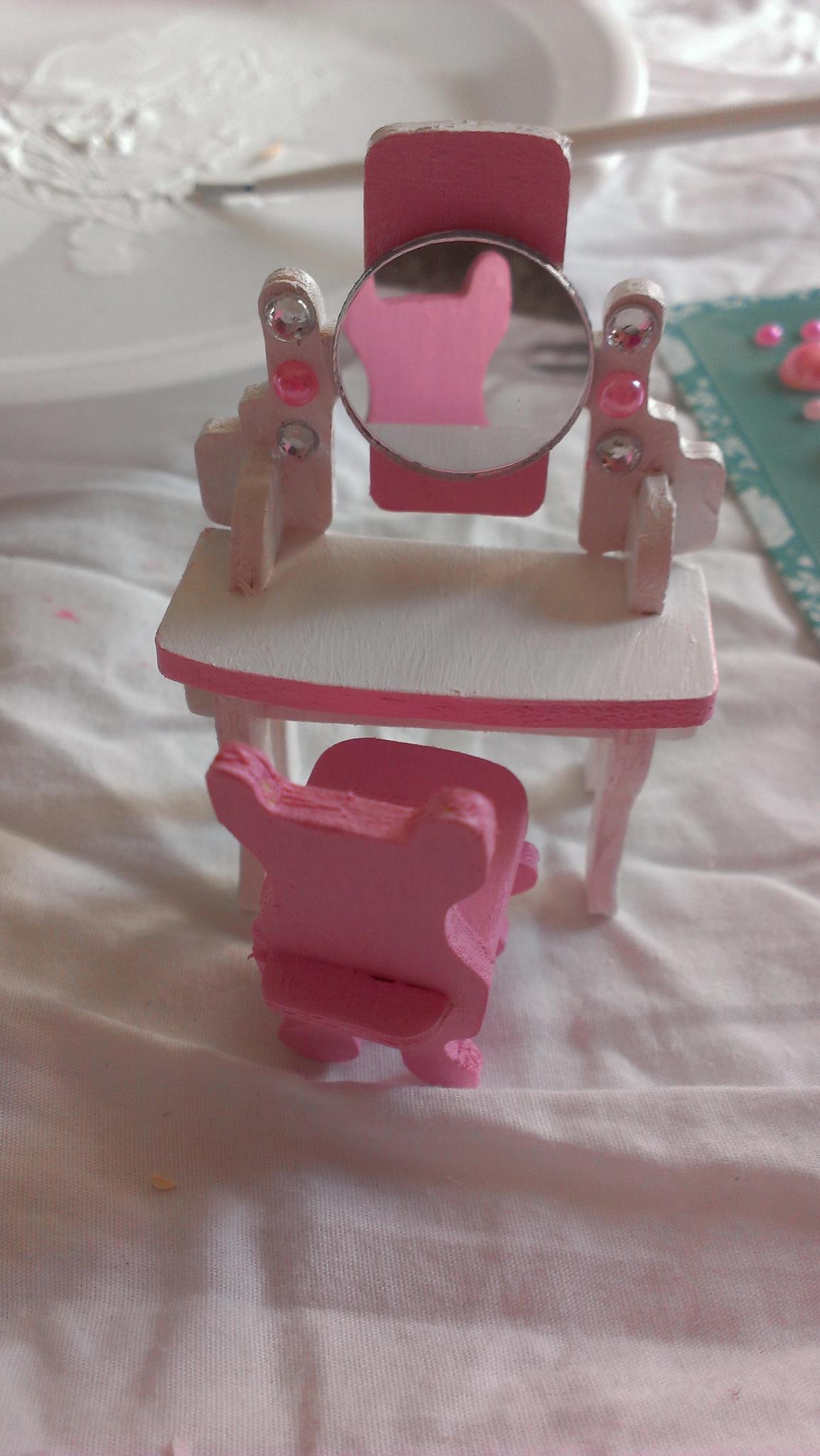This week I thought it was important to get familiar with feng shui and it’s principles. When beginning my project I wanted to look at design in multiple ways, and explore not just the aesthetics of design but function and feel. I wasn’t really interested in how homes were put together growing up, in fact when my mother moved us into a new home my freshman year of high school, her renovating was more of a discomfort than an exciting experience. It wasn’t until I got a place of my own that I realized how much fun it actually was to create and design a space to your own personal tastes. It can give you a sense of accomplishment and comfort, especially in my situation because I lived in an apartment and didn’t have any control over the design of the building it’s self. As I picked colors and patterns, accents and furniture I began to see how just the change of color in a room can actually change it’s feel.
When I got to Evergreen, I enrolled into the Picturing Domestic Space program because I thought it would give me a chance to focus on something I already knew I enjoyed while at the same time letting me explore it new ways and I was right. During the first quarter we studied space and furniture, photography and light, all things that are going to help me with this project. The second quarter was filled with the study of aesthetics verse function and I got a chance to focus on one room in the house, the kitchen. By focusing solely on this room I was able to explore it in ways never considered before. I go a chance to look at it from the view of a designer as well as a consumer. I was able to put myself in the shoes of a cookbook designer as well as an inventor and I think these different angles helped me see the kitchen in new light. I wanted to keep this frame of mind when I pursued this quarters work. I wanted to look at what I call “the bones of the home” from not just an interior decorator’s aspect but from a home owners view as well as a designers view.
I thought it best to begin with the bedroom since that is the room where we spend most of our time. We do everything from sleeping to eating and even working or relaxing in this room. I began reading Feng Shui and Health: The Anatomy of a Home by Nancy SantoPietro and quickly realized how much of feng shui is based on the energy and flow of not just our homes but of the neighbor hood and area that surrounds it. As I read more what I found most appealing about the book was that not only does she explain how to achieve good fung shui when designing your own home she offers alternate examples for people who might be stuck in a place that is unchangeable. She touches on everything from where your bed is positioned (best to be facing the door) to the size of your door ways.  She explains the importance of view, how what you see out your window can effect the energy in your house just as much as what you see from the position of your bed. The author offers suggestions and changes that anyone can make in order to improve the chi (energy flow) of their homes such as mirror placement or color changes in furniture or wall colors. The most interesting thing I found out was how important it is to keep your work space out of your bedroom. She explains that we have different mind frames for different situations in our lives. It’s important to your health and wellness to keep your working and problem solving mind separate from your relaxing and repairing mind frame. She also touches on EMF’s (electric and magnetic fields) and how the power that your television gives off during the night can actually disrupt your natural sleeping patterns. She places emphasis on the importance of keeping recreational activities such as reading or watching t.v. separate from your sleeping area. As I began to think about and design my own miniature bedroom I wanted to keep all these things in mind. I wanted to illustrate proper feng shui in my model and so I began to design….
She explains the importance of view, how what you see out your window can effect the energy in your house just as much as what you see from the position of your bed. The author offers suggestions and changes that anyone can make in order to improve the chi (energy flow) of their homes such as mirror placement or color changes in furniture or wall colors. The most interesting thing I found out was how important it is to keep your work space out of your bedroom. She explains that we have different mind frames for different situations in our lives. It’s important to your health and wellness to keep your working and problem solving mind separate from your relaxing and repairing mind frame. She also touches on EMF’s (electric and magnetic fields) and how the power that your television gives off during the night can actually disrupt your natural sleeping patterns. She places emphasis on the importance of keeping recreational activities such as reading or watching t.v. separate from your sleeping area. As I began to think about and design my own miniature bedroom I wanted to keep all these things in mind. I wanted to illustrate proper feng shui in my model and so I began to design….


